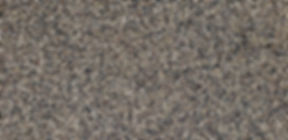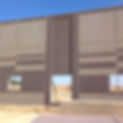
ARCHITECTURAL WALL PANELS

Architectural Precast wall panels
Collins Precast's Architectural Wall Panels are an increasingly popular building alternative, superior to both steel and masonry. What sets them apart is energy efficiency, faster installation, design flexibility, low maintenance and unmatched strength and durability in the construction industry. Our insulated structural wall panels can be designed to accommodate any building design. Commercial architectural finishes such as exposed aggregate, form-liners, embedded thin brick, acid-etched and sandblast can be incorporated into the building design to make it aesthetically appealing.
So precast panels can not only be gray?
Precast panels don’t consequently wear an exhausting dark tone. Architectural precast can be transformed from its natural grey hue to bright, vibrant colors. Architectural finishes are usually achieved using white cement which is a higher value product than its grey counterpart. White cement is tested for color uniformity as well as strength uniformity, whereas the grey cement is only checked for strength conformance.
Granite, limestone, manufactured sand, natural sand, and color pigments can all be added to the concrete mixture to make the color and texture of each individual project unique. Custom formliners can also be used to enhance the beauty of architectural precast concrete.
Insulated wall panels
Our insulated panels can be architectural, structural, or a combination of both. They can be set in either vertical or horizontal positions in the final building structure; depending on the architect’s design. Our insulated panels can also be poured with a curve or arch to meet the requirements of a round or curved building.
From a structural standpoint, insulated wall panels are either composite or non-composite. Composite panels utilize both wythes of concrete for structural load-bearing, whereas in non-composite panels only the interior wythe, or the structural wythe, bear the load.
Collins Precast’s insulated panels are commonly 2 to 14 feet wide and 8- 50 feet tall. The panels 6-12-inch thickness incorporates 1-4 inches of insulation, with the rest of the thickness separated between the two wythes of concrete in the most economical and efficient way for the undertaking.
The panels are cast on a flat, level form, so the form side is typically the face that will be exposed to view in the finished building structure. This face can be made with essentially any finish(see finishes). The back face is troweled smooth or has a light brush finish. The back face also doesn’t need extra furring and drywall. It can be left as is or painted.


